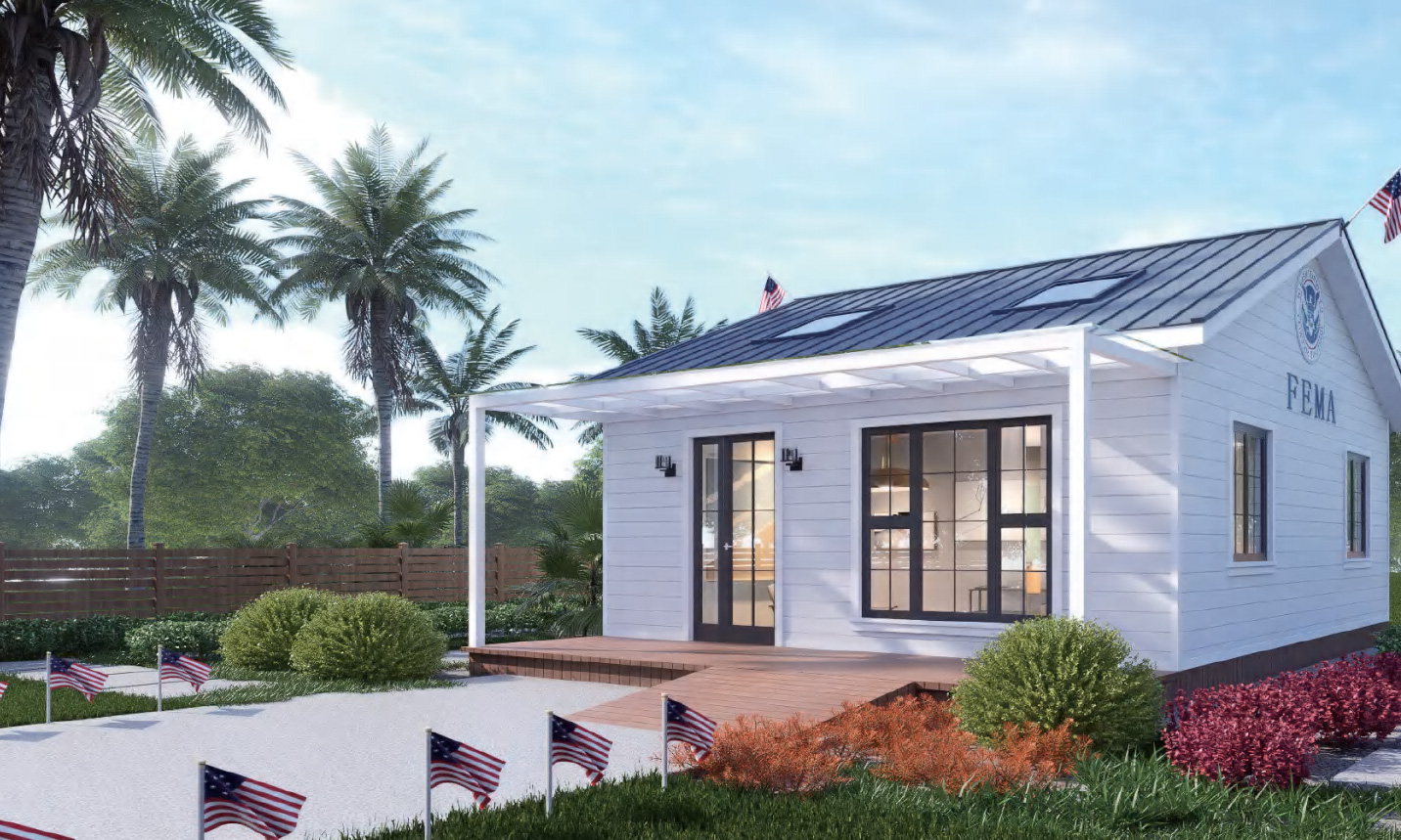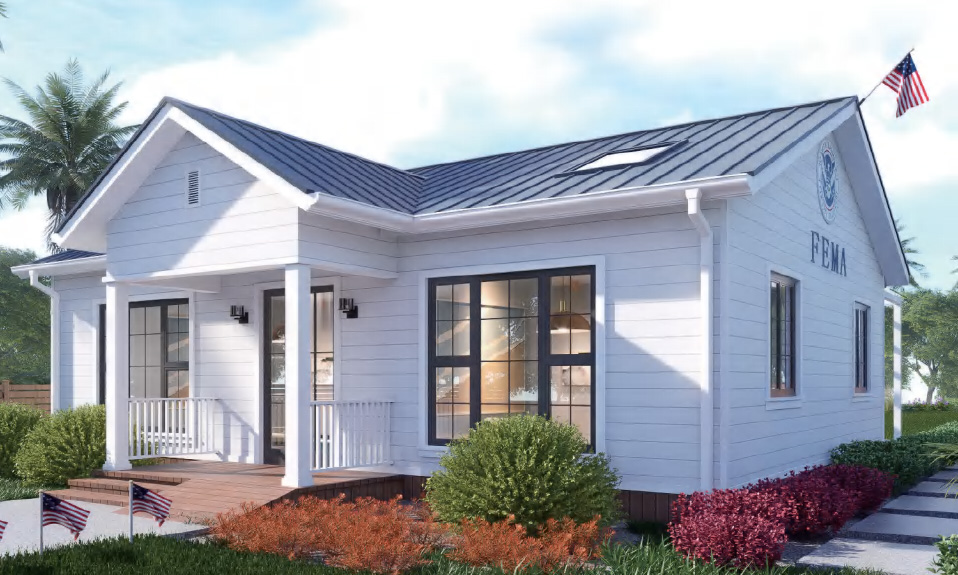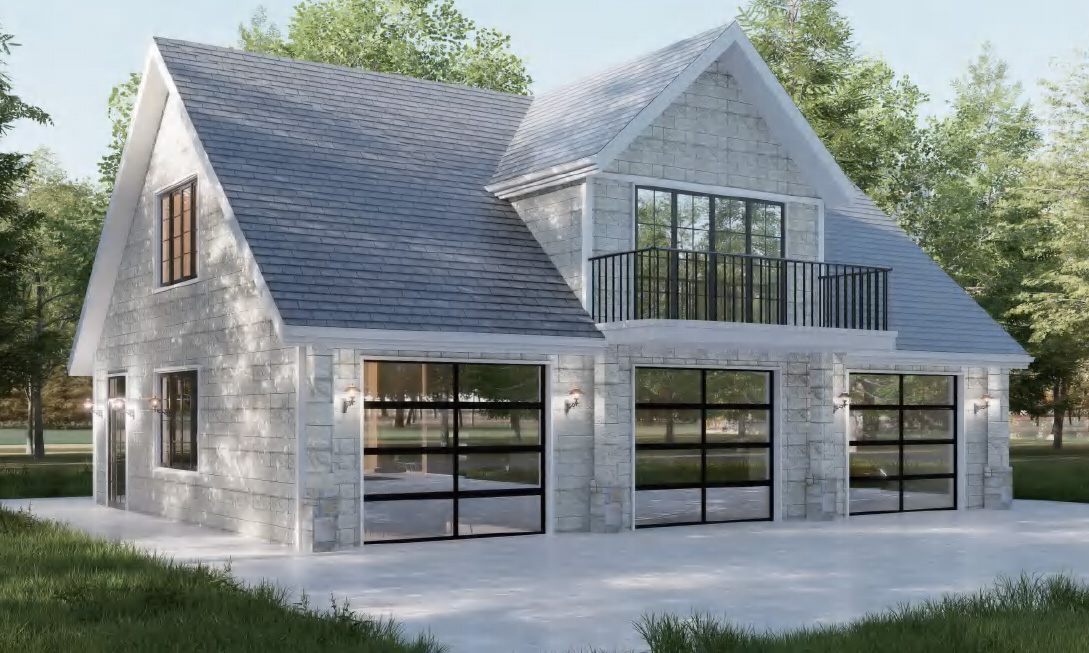What is Light Gauge Steel Frame House
Product Functions and Uses
The Light Gauge Steel Frame House is a modern construction solution designed to meet today’s demand for efficiency, durability, and versatility in housing and commercial structures. This system functions as the primary load-bearing framework of a building, offering superior strength while maintaining a lightweight structure. It is widely used in residential housing, modular homes, office spaces, educational facilities, and even large-scale commercial buildings. Its applications extend beyond traditional housing, as it can be integrated into prefabricated construction projects, disaster relief housing, temporary accommodations, and permanent urban developments.
Product Features
One of the standout features of the Light Gauge Steel Frame House is its exceptional structural integrity compared to traditional wood framing. Manufactured with precision engineering, the steel components are resistant to warping, shrinking, and cracking, ensuring a long-lasting building frame that maintains its shape over time. The material is non-combustible, termite-proof, and corrosion-resistant, significantly reducing the risks associated with natural hazards and environmental conditions. The system supports fast construction with prefabricated components that can be easily assembled on-site, cutting project timelines by up to 50%. Energy efficiency is another key feature, as the frame allows for excellent insulation integration, resulting in reduced energy consumption and lower maintenance costs for end-users.
Product Specifications
The Light Gauge Steel Frame House is typically manufactured using galvanized steel with thicknesses ranging from 0.8 mm to 2.5 mm, depending on structural requirements. The framing system includes C-sections, U-sections, and channel components precisely cut and shaped through advanced roll-forming technology. All components are standardized to ensure seamless assembly and high structural accuracy, with tolerance levels maintained within strict international building codes. The system supports single-story, double-story, and multi-story configurations, accommodating a wide range of architectural designs. Its modular design allows easy integration with roofing, wall panels, insulation systems, plumbing, and electrical installations, making it a complete solution for builders seeking efficiency and reliability.
Product Instructions
Installing a Light Gauge Steel Frame House is straightforward and efficient when following the correct assembly guidelines. All components are prefabricated and labeled for easy identification, allowing construction teams to rapidly assemble the structure on-site with minimal heavy equipment. Bolted or screwed connections ensure strong joints while enabling flexibility for future modifications or expansions. The frames are designed for compatibility with a variety of cladding materials, such as cement boards, fiber panels, or composite finishes, giving customers wide-ranging design choices. To maximize performance, it is recommended that installation be carried out by trained professionals who are familiar with steel-framed construction methods. Comprehensive instruction manuals and on-site technical support are provided to ensure safe, accurate, and efficient assembly.
Applicable Industries
The Light Gauge Steel Frame House is an ideal choice for industries that require scalable, durable, and cost-effective construction solutions. In the real estate industry, it is widely adopted for residential housing projects, villa developments, and modular homes. In the commercial sector, it is used for building offices, retail stores, and warehouses. The hospitality and tourism industry benefits from quick-deploy solutions for hotels, resorts, and vacation homes. The government and public sector often employ this system for social housing programs, disaster relief shelters, schools, and healthcare facilities. Its adaptability makes it highly valuable across industries where speed, cost control, and long-term reliability are priorities.
Customer Groups
The Light Gauge Steel Frame House is designed to meet the needs of diverse customer groups. Property developers and construction companies choose it for large-scale residential and commercial projects due to its efficiency and scalability. Government agencies and NGOs find it ideal for community housing projects, disaster response, and temporary settlements. Architects and design firms favor it for its flexibility in creating modern, sustainable, and aesthetically appealing structures.
Contact Us
We’d love to hear from you! Whether you have questions about our products, need assistance with your order, or simply want to share feedback, our team is here to help.
Address: No. 5888, Wuyuan Road, Wuyuan Street, Haiyan County, Jiaxing, Zhejiang
Phone: +86-0573-86598806
Email: sales@fsilon.com
Website: Light Gauge Steel Frame House
Or simply fill out our contact form on the website, and we’ll get back to you within 24 hours.


